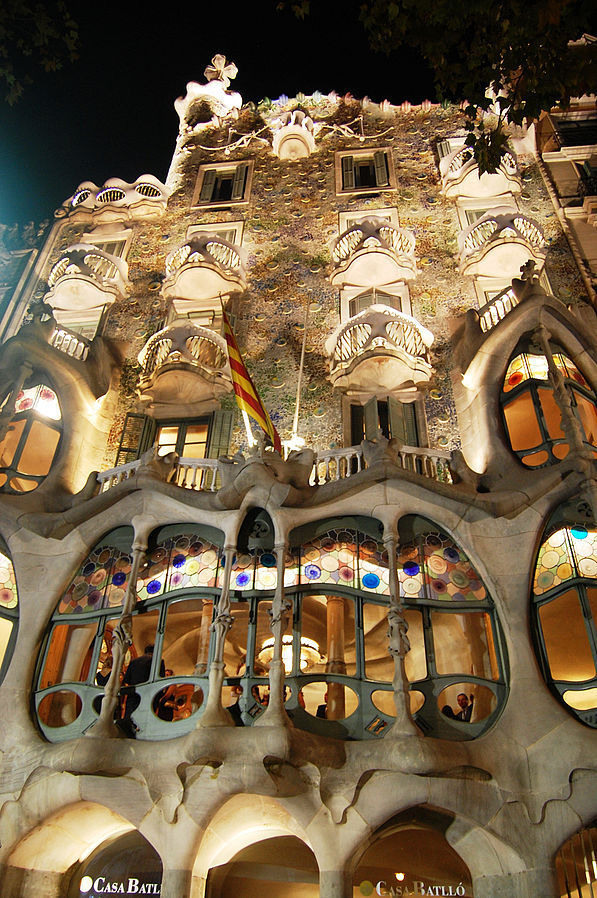
Casa Batlló, located in the very heart of Paseo de Gracia in Barcelona, was built between 1904 and 1906 and is a statement of delight. It is a universe of symbolism, a canvas of marine inspiration, a dream world, which evokes nature with its organic elements and is suggestive of fantasy.
Gaudí gave Casa Batlló a facade that is original, fantastical and full of imagination. He replaced the original facade with a new composition of stone and glass. He ordered the external walls to be redesigned to give them a wavy shape, which was then plastered with lime mortar and covered with a mosaic of fragments of coloured glass and ceramic discs.
At the top of the facade, the roof is in the shape of an animal’s back with large iridescent scales. The spine which forms the ornamental top is composed of huge spherical pieces of masonry in colours which change as you move along the roof-tree from one end to the other.
The long gallery of the main suite, the Noble Floor, overlooking Passeig de Gràcia, is composed of wooden-framed windows which are opened and closed by raising and lowering using counterweights. They are unusual in that there are no jambs or mullions, so that it is possible to raise all of the window panes and have a continuous panoramic opening running the full width of the room.
On the level of the ground floor, the Noble Floor and the first floor, the facade includes slender pillars of Montjuic stone which form bone-like shapes and are decorated with typically modernist floral designs.
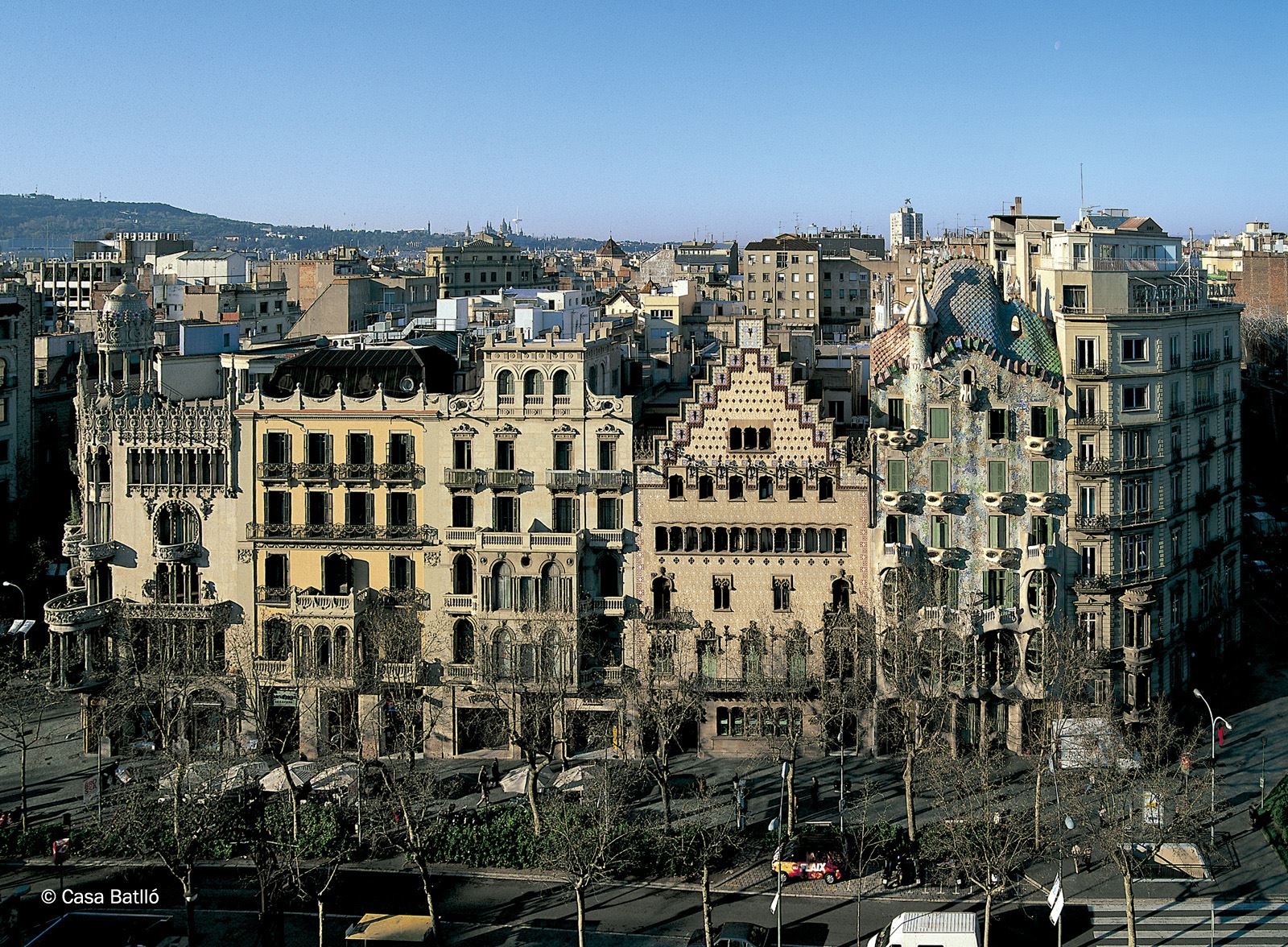
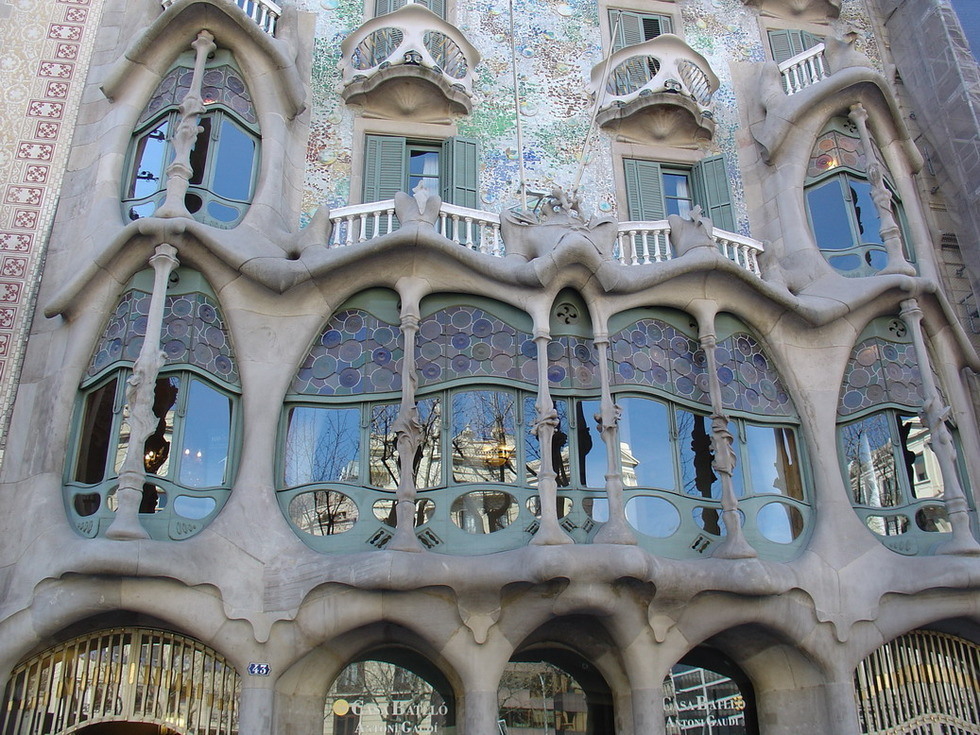
The balcony railings in the shape of masks are made of wrought iron cast in a single piece and are secured by two anchor points in such a way that the balconies partly project outwards.
The work as a whole is a marvel of ornamental design thanks to its use of emerging trades. Gaudí worked with the most highly skilled craftsmen in every profession. The transformation of wrought iron, in which curves are not only for rhetorical and aesthetic purposes, but also provide structural support; undulating works in wood such as three-dimensional doors with surprising embossed patterns; colourful stained-glass windows which filter the natural light; raised ceramic tiles; decorative pieces of masonry made from Montjuic sandstone: all of these elements are testament to the skill of the craftsmen of the period.
The loft, which is an area of well-ventilated sweeping spaces reminiscent of Mediterranean architecture, stands out on account of its arrangement of arches. From the main room of the loft, visitors can observe Gaudí’s wonderful and organic world. In it, you can appreciate the structure of ribs and breastbone which create the parabolic arches, the latest in modernist design, which support the roof terrace. The spiral stairs leading to the roof terrace, with their structural minimalism, are also very striking. The iron handrail, with its simple lines, is a 20th century sculpture in its own right.
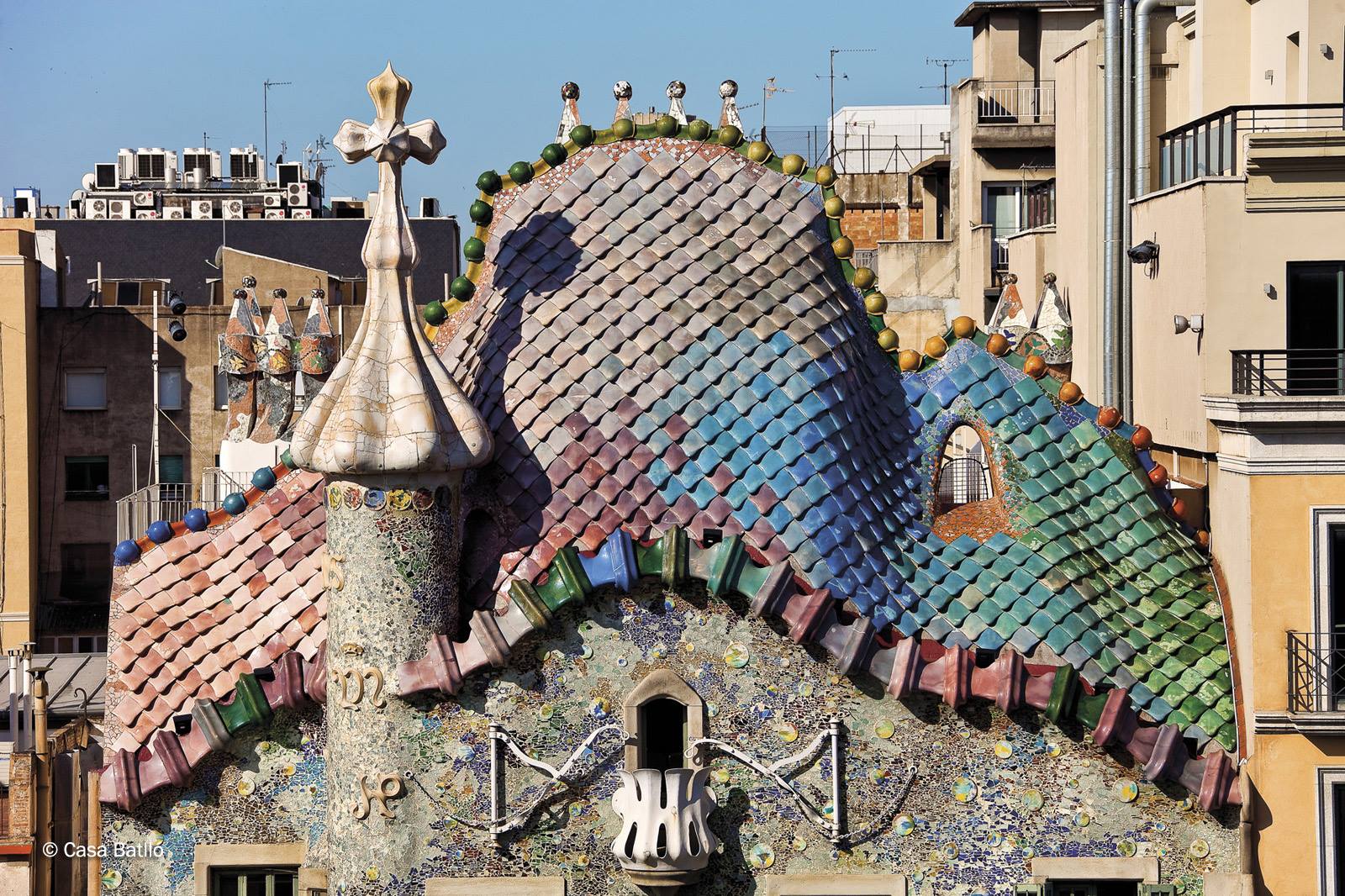
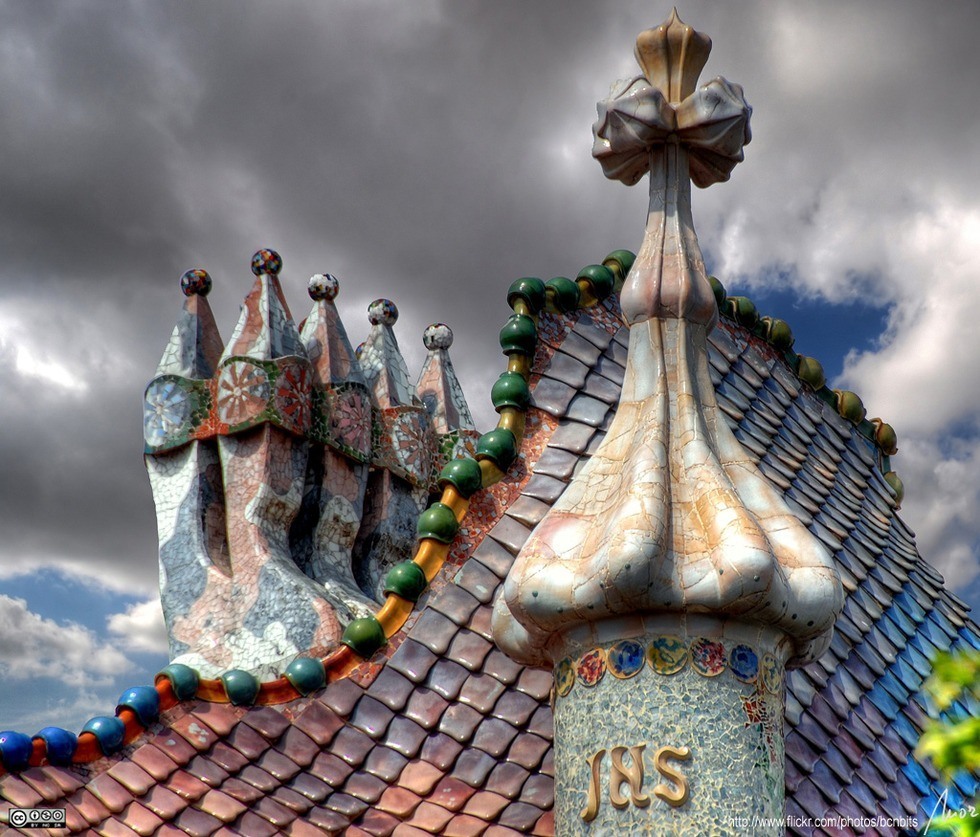
On the flat roof, the prominence of the dragon’s back, which is so important to the overall artistic equilibrium of the facade, gives way to the four groups of graceful chimneys. Behind the aesthetic aspect, functionality is ever-present: the wind cannot obstruct smoke from escaping thanks to the chimney caps on the tops of the chimneys, which are tiled with the same trencadís glazed mosaics as the facade. Gaudí covered the curved surfaces with cut tiles, in the style of the Byzantine builders.
Moving through the house, visitors are constantly surprised by the details which they discover with every step. The doors of each apartment are labelled in a modernist script specially designed by Gaudí for Casa Batlló. The massive windows on the landings of the communal stairwell, which are translucent rather than transparent, allow light to pass through selectively, while at the same time, depending on how you look at them, distort the shades of blue of the building well into beautiful waves of the sea. The shapes of the door handles, banisters, skylights, etc., are all ergonomically designed. It is the definitive work of art, with the artist encouraging everything to work together: design, space, colour, shape and light.
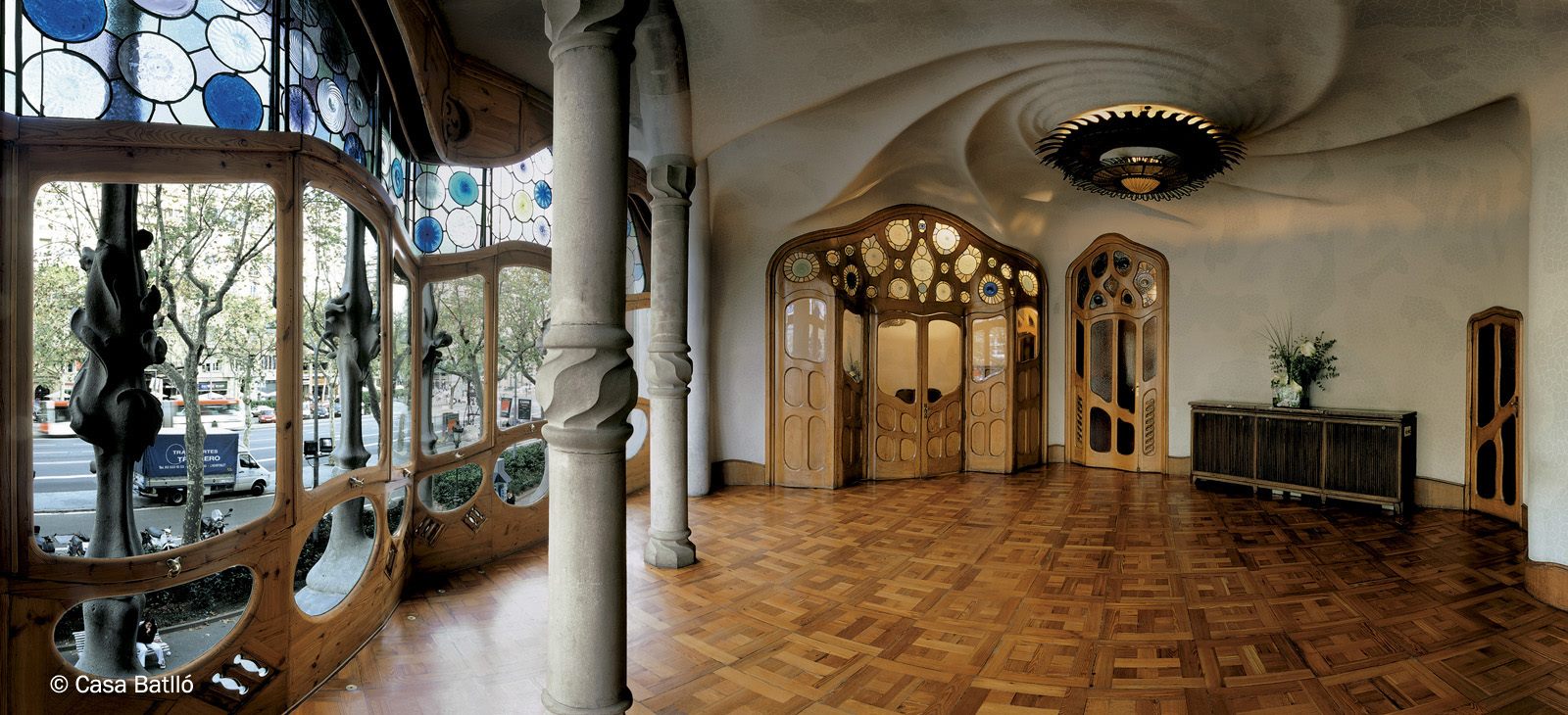
The building consists of a ground floor, a main floor with a courtyard, four further self-contained floors, a loft and a roof terrace. There is private access to the noble floor (the main floor), and a communal stairwell set within the building well which has been expanded and artistically tiled as though it were part of the exterior facade. The Coach Houses are accessed from the street, at street level, and these occupy the area below the courtyard of the Noble Floor, and from here you gain access to the Coal Cellars below.
In total, the house has a surface area of more than 5,000 m². The front of the building looks out onto Passeig de Gràcia, and the back faces the inner courtyard of the building.
The work as a whole is a marvel of ornamental design thanks to its use of emerging trades. Gaudí worked with the most highly skilled craftsmen in every profession. The transformation of wrought iron, in which curves are not only for rhetorical and aesthetic purposes, but also provide structural support; undulating works in wood such as three-dimensional doors with surprising embossed patterns; colourful stained-glass windows which filter the natural light; raised ceramic tiles; decorative pieces of masonry made from Montjuic sandstone: all of these elements are testament to the skill of the craftsmen of the period.
The loft, which is an area of well-ventilated sweeping spaces reminiscent of Mediterranean architecture, stands out on account of its arrangement of arches. From the main room of the loft, visitors can observe Gaudí’s wonderful and organic world. In it, you can appreciate the structure of ribs and breastbone which create the parabolic arches, the latest in modernist design, which support the roof terrace. The spiral stairs leading to the roof terrace, with their structural minimalism, are also very striking. The iron handrail, with its simple lines, is a 20th century sculpture in its own right.
On the flat roof, the prominence of the dragon’s back, which is so important to the overall artistic equilibrium of the facade, gives way to the four groups of graceful chimneys. Behind the aesthetic aspect, functionality is ever-present: the wind cannot obstruct smoke from escaping thanks to the chimney caps on the tops of the chimneys, which are tiled with the same trencadís glazed mosaics as the facade. Gaudí covered the curved surfaces with cut tiles, in the style of the Byzantine builders.
Moving through the house, visitors are constantly surprised by the details which they discover with every step. The doors of each apartment are labelled in a modernist script specially designed by Gaudí for Casa Batlló. The massive windows on the landings of the communal stairwell, which are translucent rather than transparent, allow light to pass through selectively, while at the same time, depending on how you look at them, distort the shades of blue of the building well into beautiful waves of the sea. The shapes of the door handles, banisters, skylights, etc., are all ergonomically designed. It is the definitive work of art, with the artist encouraging everything to work together: design, space, colour, shape and light.
The building consists of a ground floor, a main floor with a courtyard, four further self-contained floors, a loft and a roof terrace. There is private access to the noble floor (the main floor), and a communal stairwell set within the building well which has been expanded and artistically tiled as though it were part of the exterior facade. The Coach Houses are accessed from the street, at street level, and these occupy the area below the courtyard of the Noble Floor, and from here you gain access to the Coal Cellars below.
In total, the house has a surface area of more than 5,000 m². The front of the building looks out onto Passeig de Gràcia, and the back faces the inner courtyard of the building.